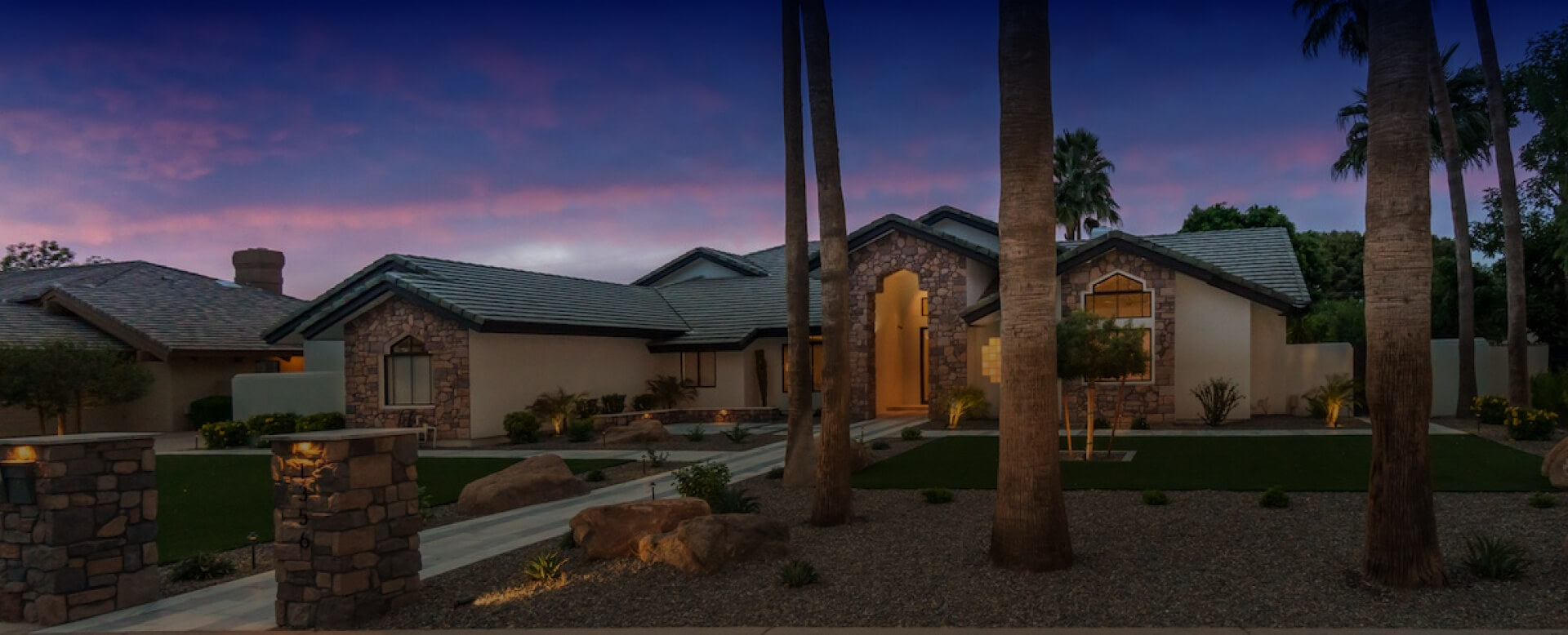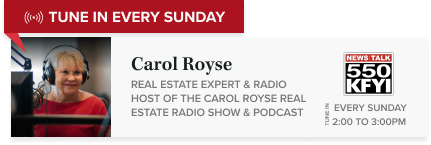
















































































Stunning views of the Superstition Mountains await you! Take in the views from all windows while enjoying the upgrades. Generational living at its finest! Hardwood flooring, beautiful stone wall w/fireplace, Great room floorplan in main living area. Kitchen has upgraded cabinets, marble counters, double ovens, Wolf 5 burner cooktop, Asko Dishwasher & single drawer dw, refrigerator, subzero counter fridge & wine fridge. Large Island for entertaining family & friends! Large office could easily be a bedroom, spacious master bedroom w/ large walk in shower, tub & dream walk in closet w/built ins. 2 Car garage main living area & the flex space could be generational living or rented out, it also has 2 car garage w/workshop! Living room w/fireplace, upgraded kitchen, spacious bedrooms+ more. Great single family, Single Story Home w optional setup for : In-law Gen Z Rental AirBNB Self owned, Fully automated Solar System with backup batteries (28kW) Superior Water Filtration System Front Courtyard with Automatic Watering Large Chilean Mesquite Grapefruit and Lemon trees Backyard – Natural Sonoran desert landscape Large Fire Pit seats 16 – 20 Extensive Covered Patios. Toto Toilets throughout Three AC Units Two – 2 car Garages plus Workshop Bonus Room in second garage with AC and heat Zoned for 2 horses PRIMARY LIVING AREA Open floor plan Brazilian maple flooring Large Living / Dining Wood burning fireplace w glass enclosure Massive stone/brick fireplace wall Kitchen loaded w upgrades and extras including: Solid Cherry Cabinetry Rainforest marble countertops Decor double wall ovens Wolf 5 burner induction range top Sharp microwave drawer Asko three rack DW Fisher & Pykel single drawer DW LG Refrigerator Sub Zero under counter fridge Drink fridge and Wine cooler Under counter pull outs throughout Breakfast bar with storage Walk in pantry 6′ appliance garage Office- Built in solid cherry cabinetry Cherry countertops Hall Bath- Travertine shower Glass Sink & wall faucet Master Bedroom Suite Travertine flooring bed/bath/closet Dual travertine sinks Dual shower, jets Shower wand and and bench Wheelchair access Bidet toilet seat Closet/Dressing Room w built-ins Laundry- Electrolux Front load W/D Raised platform Sink and cherry cabinetry Laundry rack & folding Garage Oversized 2 car Energy saving Heat Pump H2O heater FLEX LIVING AREA Separate Entry Living – Dining Wood burning fireplace Fully equipped Kitchen Solid Cherry Cabinetry Rainforest Marble countertops Refrigerator Maytag glass top range double ovens Microwave oven Fisher & Paykel DW Pantry Access to back patio Laundry Asko W/D On demand water heater Hall bath Jacuzzi tub Travertine shower/counter/floor Bedroom 1 Arcadia to front patio-courtyard Walk-in closet Bedroom 2 Arcadia to back patio In suite Bath Travertine shower and floor Garage – 2 car and workshop Bonus room in garage w air and heat. This home will amaze you and you will fall in love with the views!
To Schedule Showing, Please Fill Out Form Below
Carol Royse Team is committed to protecting and respecting your privacy. By clicking Get Into Our Nice Homes, you agree that we may store and process the personal information submitted above.



