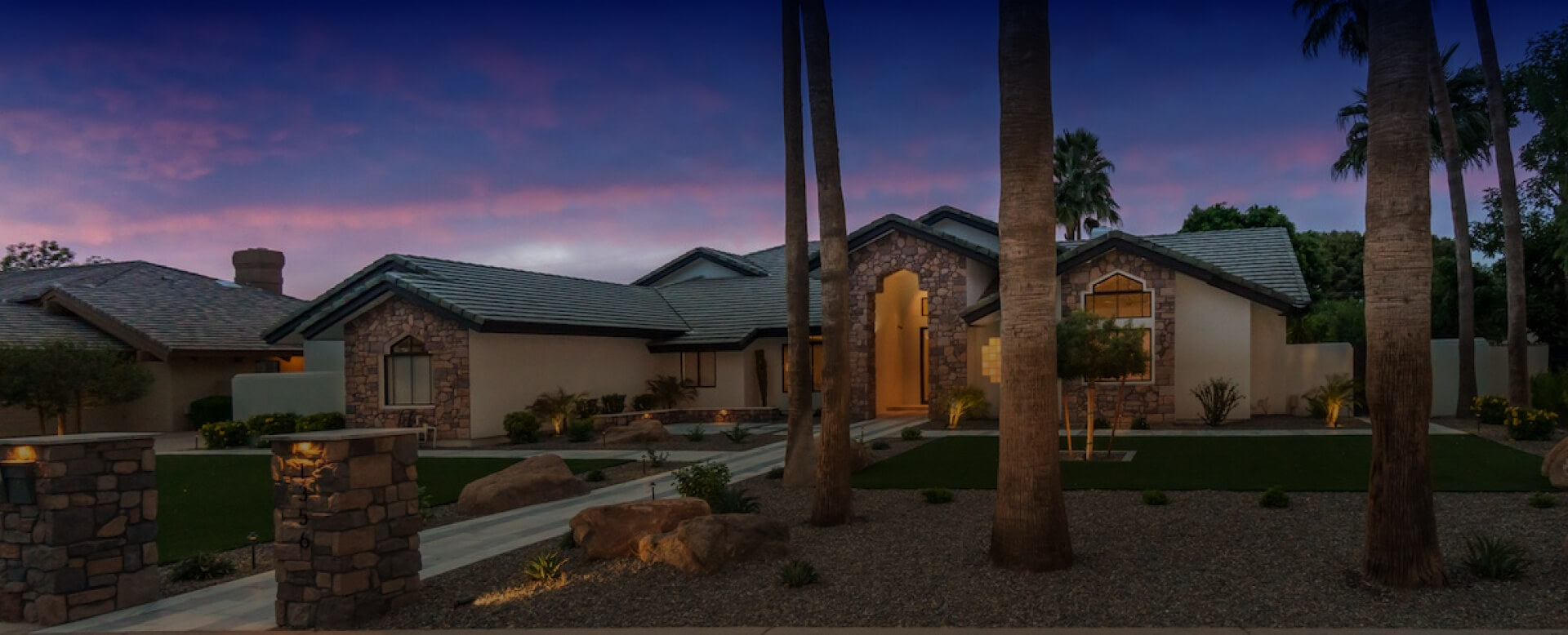
























































































Welcome to a Stunning residence within the prestigious Eastmark Master Plan community in Mesa. This exceptional property, set on an expansive 11,767 square foot corner lot, is a testament to sophistication and modern convenience in an esteemed locale. This home boasts 4 bedrooms and 3.5 baths, encompassing a Master Suite and Junior Suites, ensuring ample space for family and guests. The Open layout includes a Great Room, Spacious Dining area, and a dedicated Office space, offering flexibility for work from home and comfort for various living and entertainment needs. The heart of the home, the chef’s kitchen, is a culinary masterpiece. It features black double-stacked cabinetry, quartz countertops, designer glass backsplash, a grand center island, a breakfast bar, and top-of-the-line appliances. The Master Ensuite is a highlight, boasting a floor-to-ceiling tiled super shower with a rain shower, offering a spa-like retreat within the comfort of your home.
Outside step into your private oasis – the rear yard is designed for relaxation and entertainment. The modern rectangular pool with water features and a Baja step takes center stage, surrounded by travertine decking that seamlessly flows into multiple patios and low-maintenance artificial turf, ideal for various outdoor activities. Plenty of Room for Future Pergola, Outdoor Built-in BBQ or Fireplace features. A covered patio equipped with wired speakers and a patio TV provides the perfect setting for outdoor entertainment. The home boasts fiber internet and a mobile-app-controlled sound system, lighting, and pool functionalities, offering exceptional convenience and control.
To Schedule Showing, Please Fill Out Form Below
Carol Royse Team is committed to protecting and respecting your privacy. By clicking Get Into Our Nice Homes, you agree that we may store and process the personal information submitted above.



